Design: Hospitality architecture / Global
Made to measure
There’s more to a delicious meal at your favourite restaurant than quality ingredients – and an escape to your favourite hotel is about more than just smart staff catering to your needs. Crucially, it’s also about the atmosphere cultivated by the interior design and architecture, spanning everything from material selection to furniture choice and lighting levels. These are the firms making a material difference to leading hospitality operations across the globe.
Light touch
Chzon, Paris
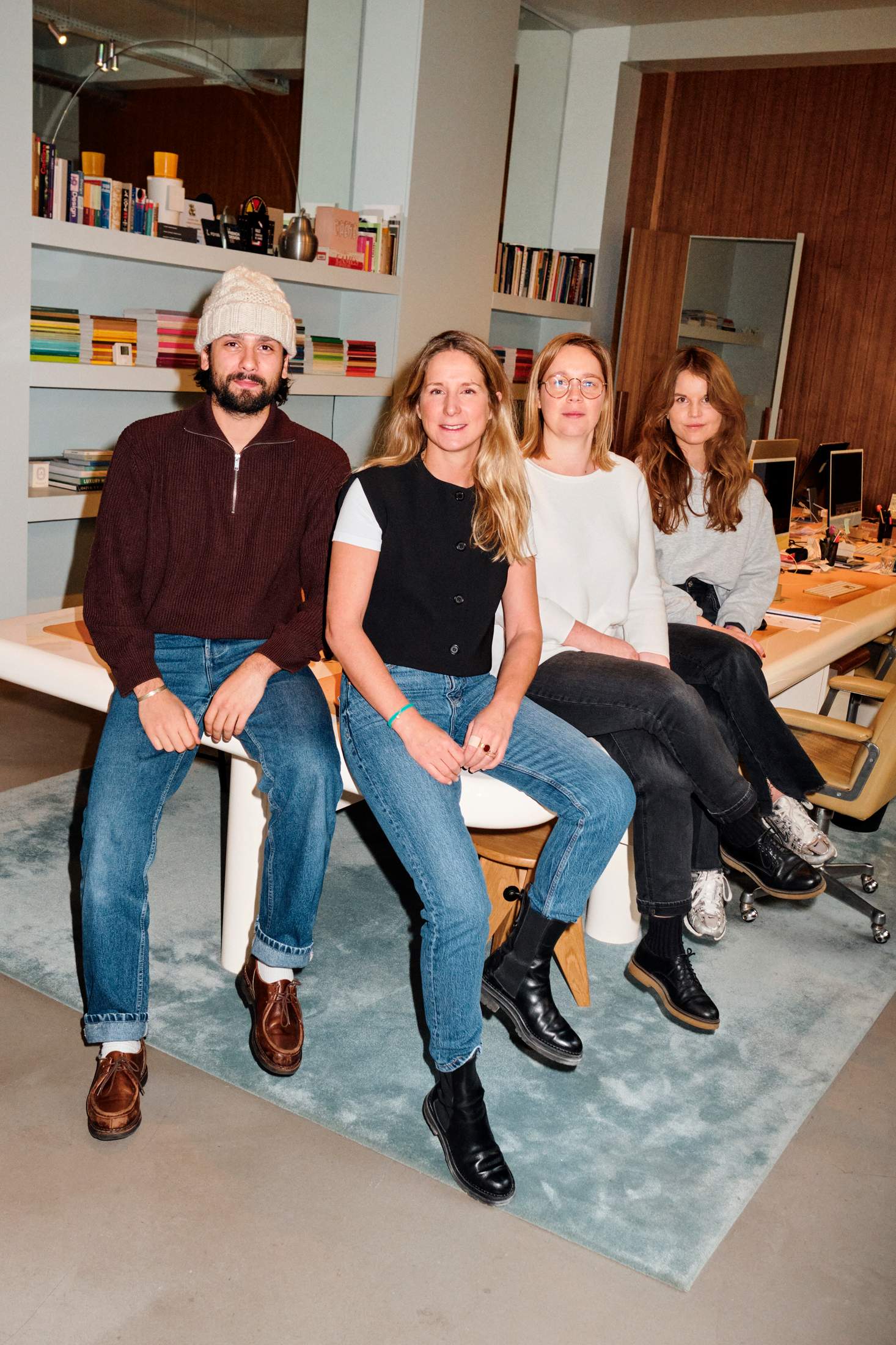
“I made the choice to focus on hospitality because I’ve always enjoyed thinking about the narratives around projects,” says Dorothée Meilichzon, whose colourful design studio is nestled in a Haussmann building in Paris’s 10th arrondissement. “Who is going to sleep in this hotel? What’s the story of the building and the neighbourhood? How do we incorporate it?” The practice, founded in 2009, works exclusively in hospitality design, with recent projects including the Experimental Chalet Val d’Isère in the French Alps.
An essential part of Chzon’s work is to analyse how people eat, socialise and sleep in a determined space in order to provide customers with an experience that feels intuitive. The studio is also keen to make each project distinct. “I get the idea of people wanting a hotel to be reassuring so guests can expect similar things in a particular hotel brand,” says Meilichzon. “But travel is about exceptionality and discovery, so you have to be surprised too.”
Working on introducing surprise means that no two projects look the same and each has discreet but distinct Chzon features. Shades of blue and green tend to dominate, with plenty of samples organised in labelled drawers at the studio, where a small team works in an open space bathed in the sunlight from the bay window. Meilichzon draws furniture for each project herself, which allows the designer to create something with a unique character that is still distinctly hers. The pieces are made using simple materials such as linen, cotton and wood, usually found near each project’s site. “We’re always looking to make the pieces travel as little as possible and utilise local craftsmanship traditions whenever we can,” she says.
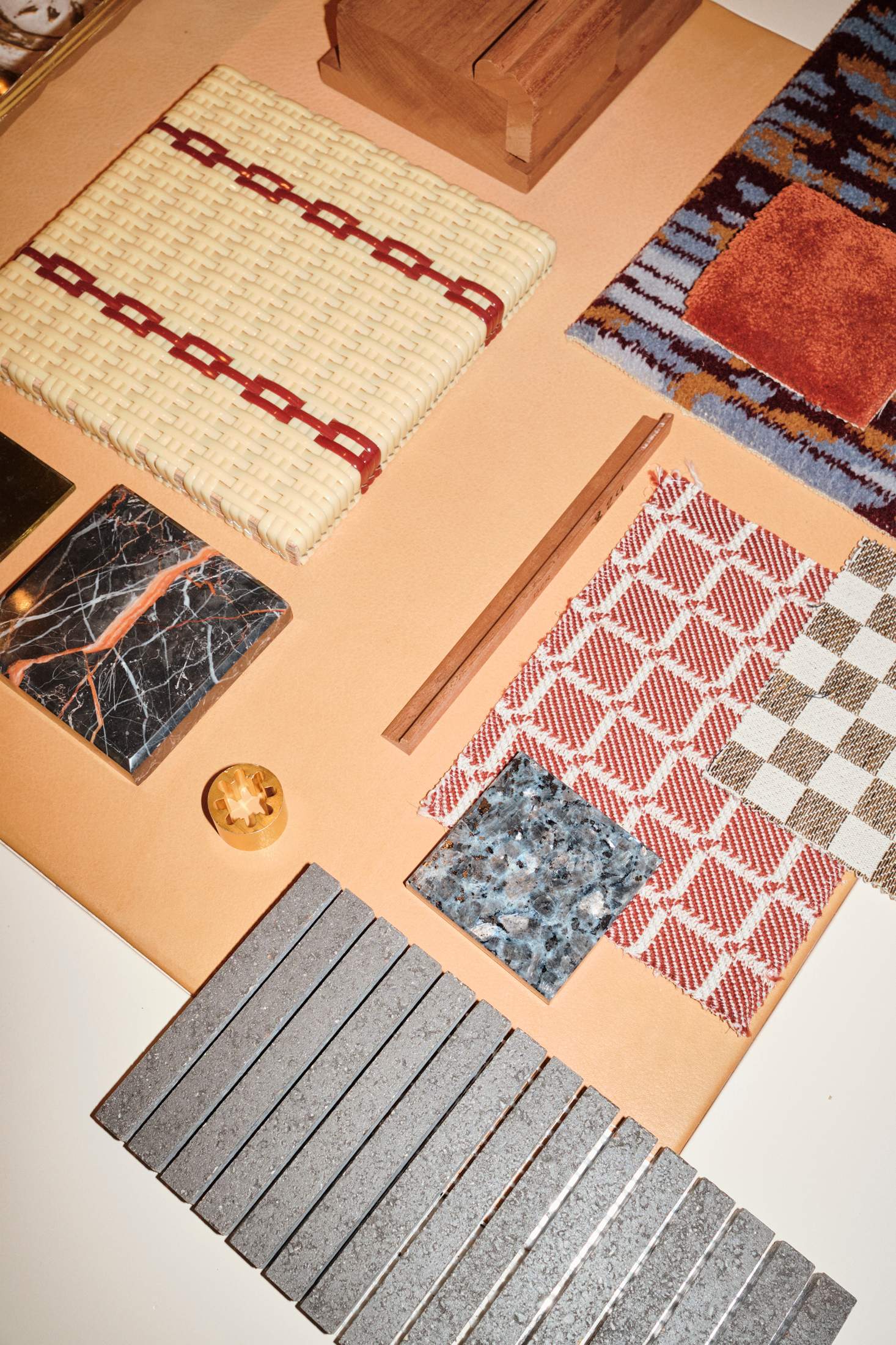
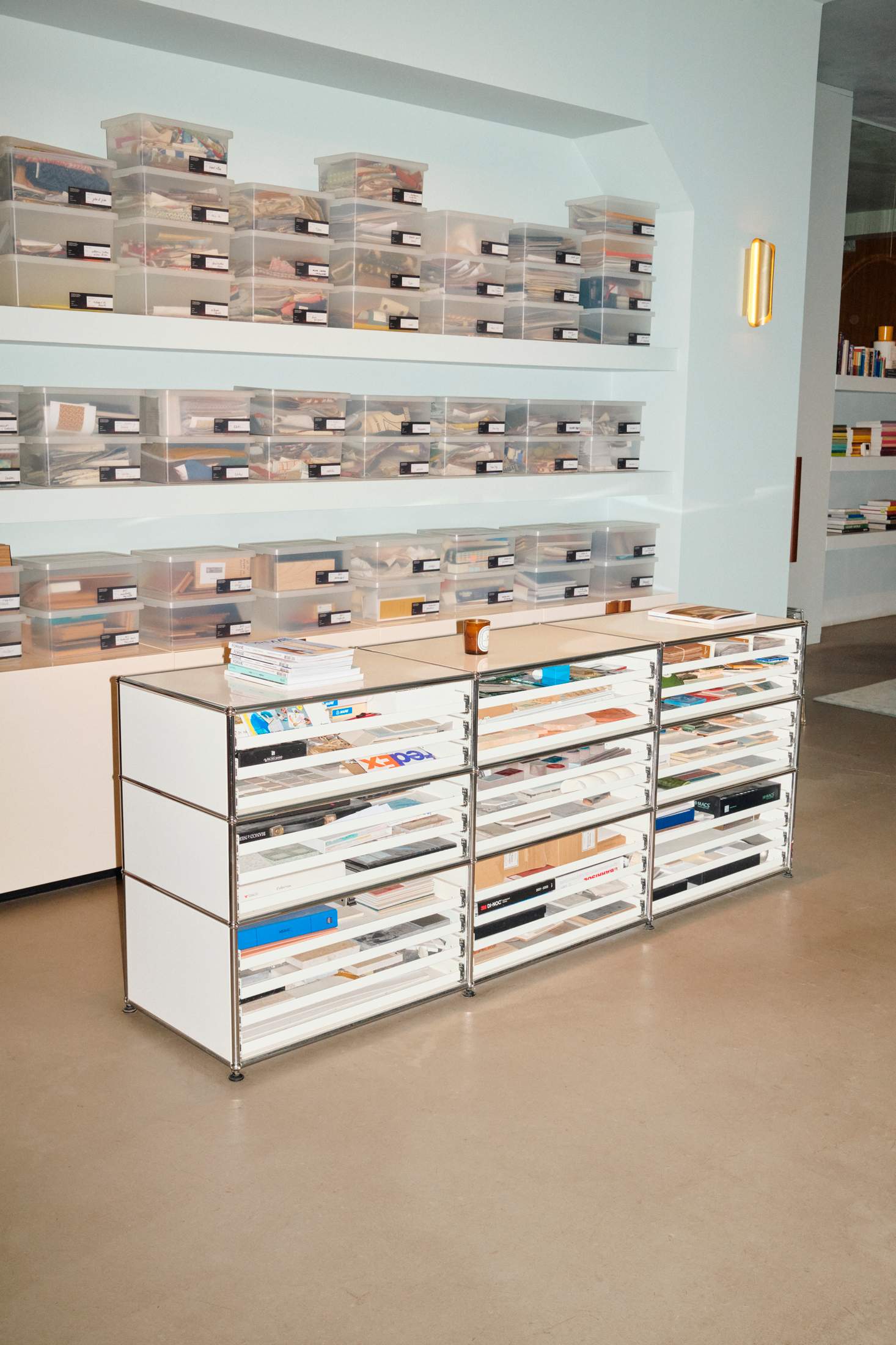
In the case of the newly opened Experimental Chalet, locally sourced pine and wool were used to make traditional Savoyard chests and textiles. Other elements play with the region’s symbols, such as crests featuring the Val d’Isère eagle, door handles imitating branches and unique plaster on the walls. In mixing these details with a building programme that includes two restaurants and a lobby lounge, it means that guests at the chalet – whether early risers who like to be the first on the peak or those more inclined to participate in après-ski activities – are guaranteed a sense of escape.
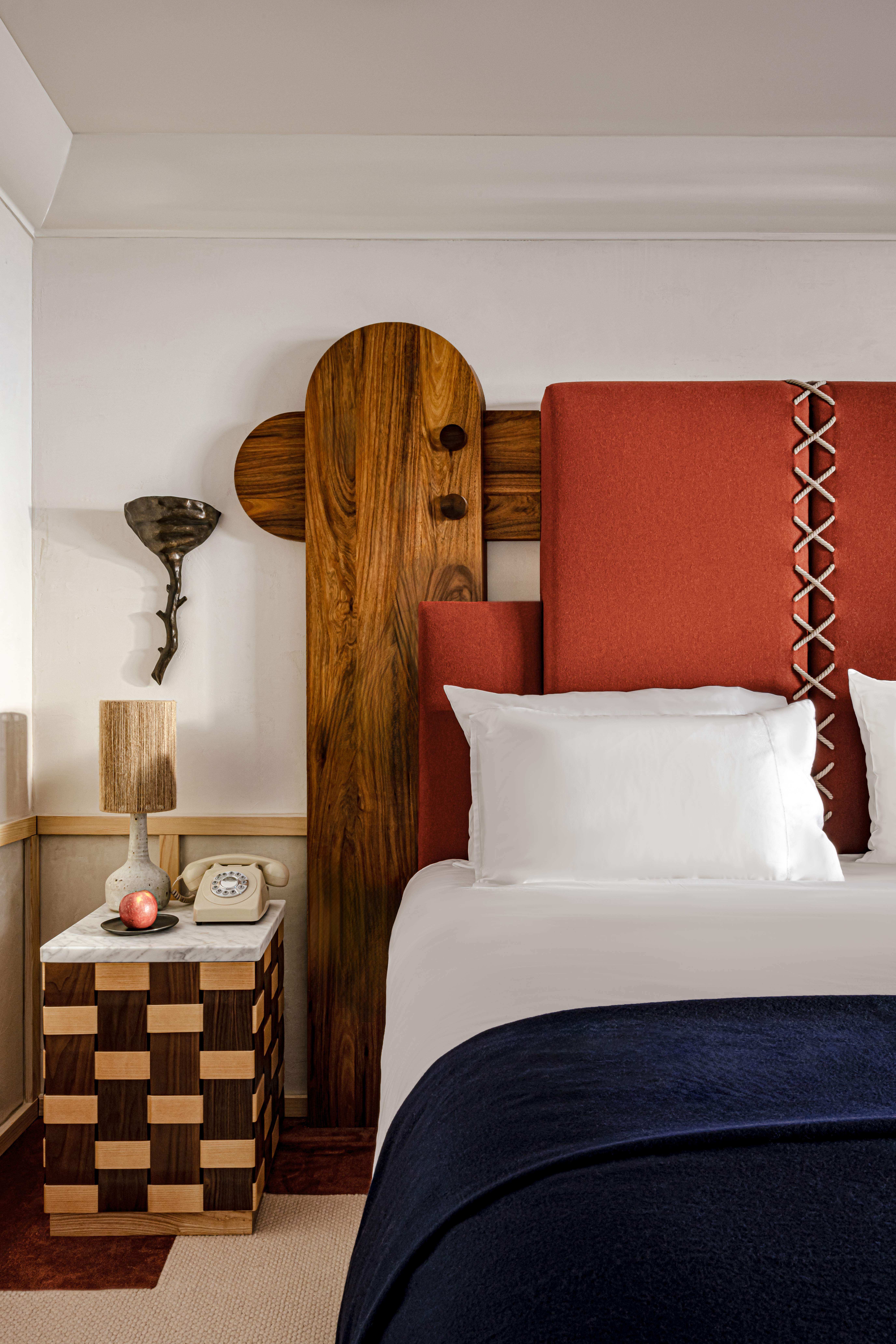
This attention to these seemingly insignificant features ensures that each project feels grounded in place. “I want everyone who walks into one of our rooms to feel at ease,” says Meilichzon. “I want people to see that we’ve thought of them in every detail.”
chzon.com
Projects of note
1. Hotel Regina
Biarritz
Chzon blended belle époque heritage with a tribute to Japan’s links with the Basque Country at this seaside resort. The rooms are white, blue and mint green with waved, panelled doors and wardrobes covered in Japanese straw.
2. Mathis Restaurant
Paris
Hand-painted marble arches, antique wall lights and custom trompe l’oeil carpets add to the mystique of this recently revived restaurant.
3. La Compagnie
New York
Paying respect to winemakers and the landscapes that they work on, this newly opened bar has a dramatic marble, leather and bronze counter.
From the outside in
Acme, Sydney
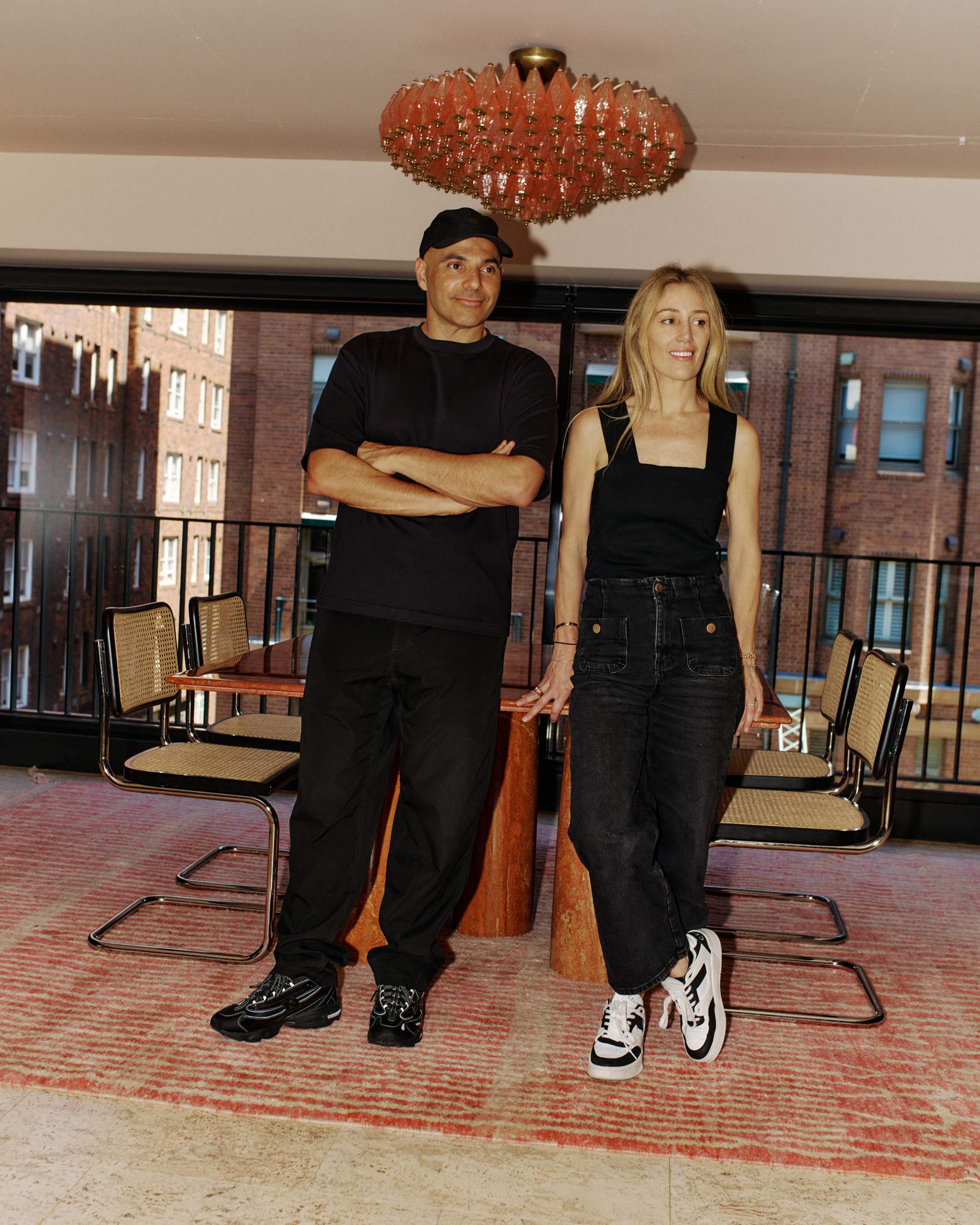
Well-designed hospitality spaces should whisk us away from reality. For Sydney-based multidisciplinary studio Acme, figuring out how to provide that escape has been central to its approach since its first venue, Sydney café The Grounds of Alexandria. “I was working on the interiors for the project and was trying to give patrons a sense of arrival, to move them through the space and take them on this experiential journey,” says Caroline Choker, interior designer and Acme co-founder. It was a challenge that prompted Choker to enlist her partner, architect Vince Alafaci, to look at the café’s master planning and think about how to knit the sprawling site’s disparate spaces into one cohesive story.
The pair’s skillset – Alafaci’s big-picture architectural view and Choker’s eye for interior detail – were perfectly complementary and came to the fore at The Grounds of Alexandria in 2012, a hugely popular venture that uplifted the surrounding neighbourhood and inspired countless imitators. The duo formally founded Acme the following year and have since been responsible for some of the country’s most admired hospitality venues, from the heritage grandeur of Apollo Inn and Gimlet in Melbourne to the panoramic coastal luxury of Sydney’s Mimi’s.
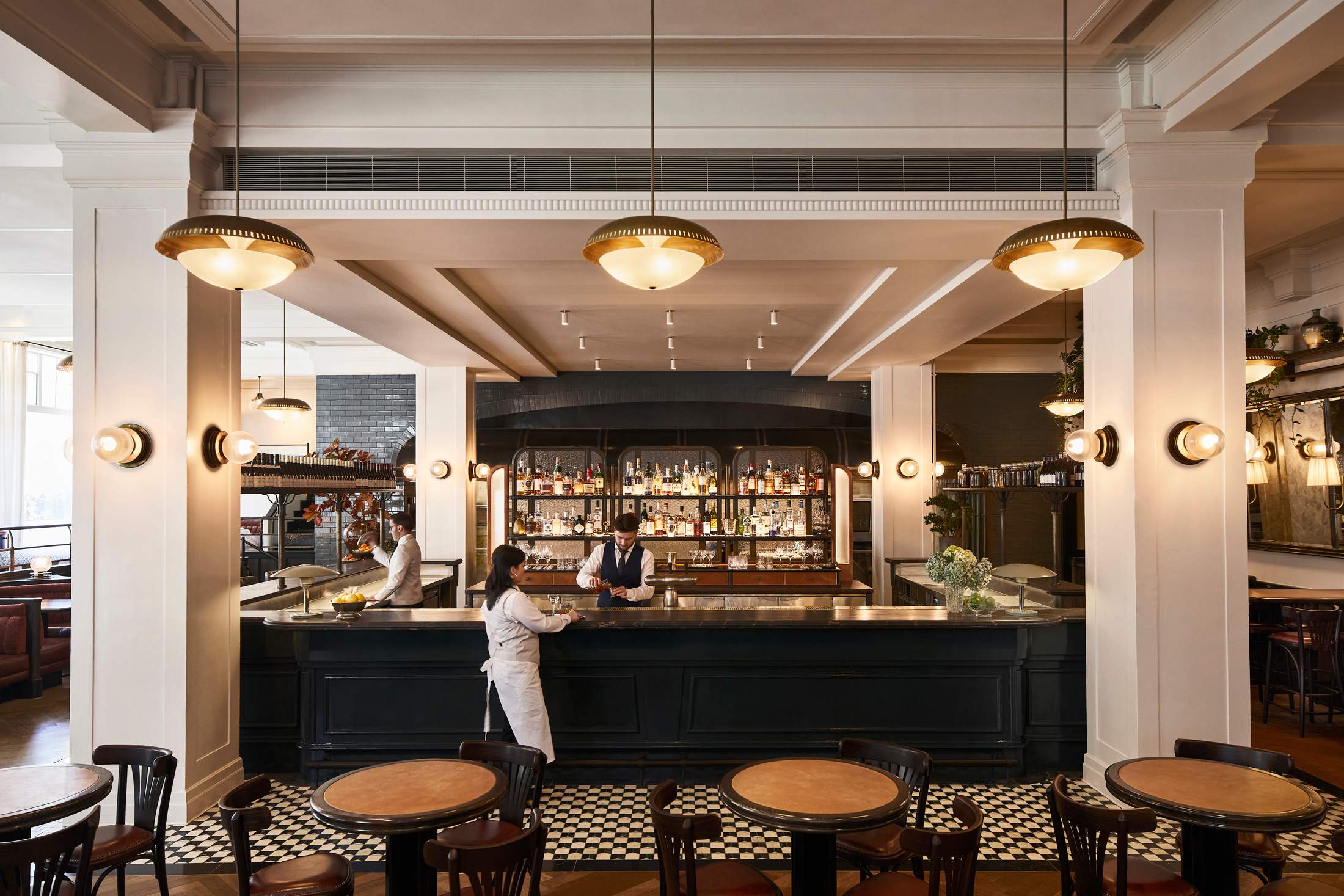
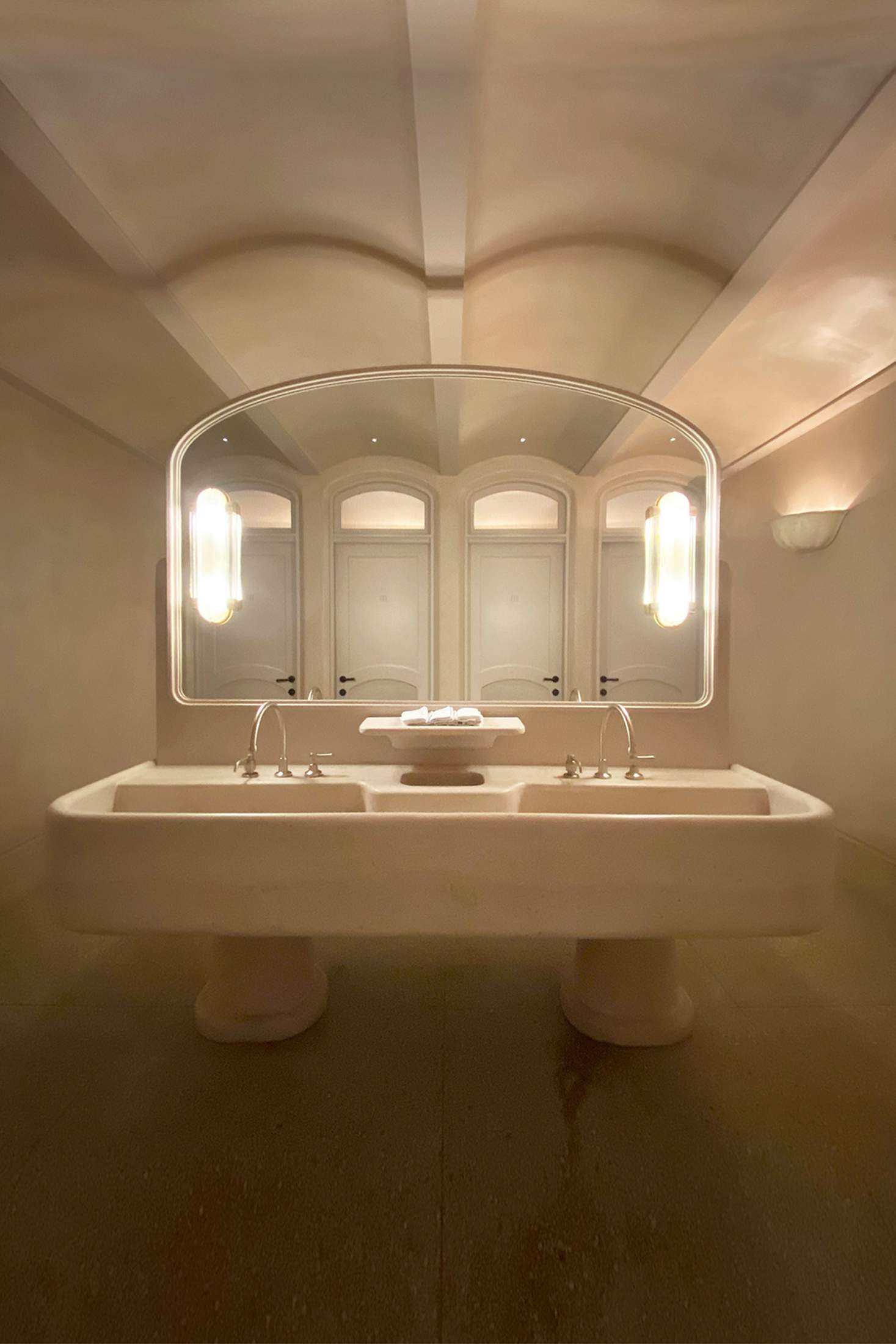
The boutique studio has now grown to six staff and works on just eight to 10 projects a year, all of them powered by Alafaci and Choker’s shared approach. “We create solutions that integrate both disciplines, where architecture and interiors are seamless,” says Alafaci, explaining that although every Acme endeavour is unique, all of them share a vision of luxury that feels distinctly Australian, with an emphasis on context. That is why every Acme venue is characterised by abundant natural light, a multisensory approach to local textures and materials, and exteriors and colour palettes that speak to their area. “The trap for designers these days, especially in the hospitality realm, is taking inspiration from projects in other countries that don’t apply here,” says Choker. “We’re both from Sydney so we try to make sure that anything we do [in the city] is based on our experience.”
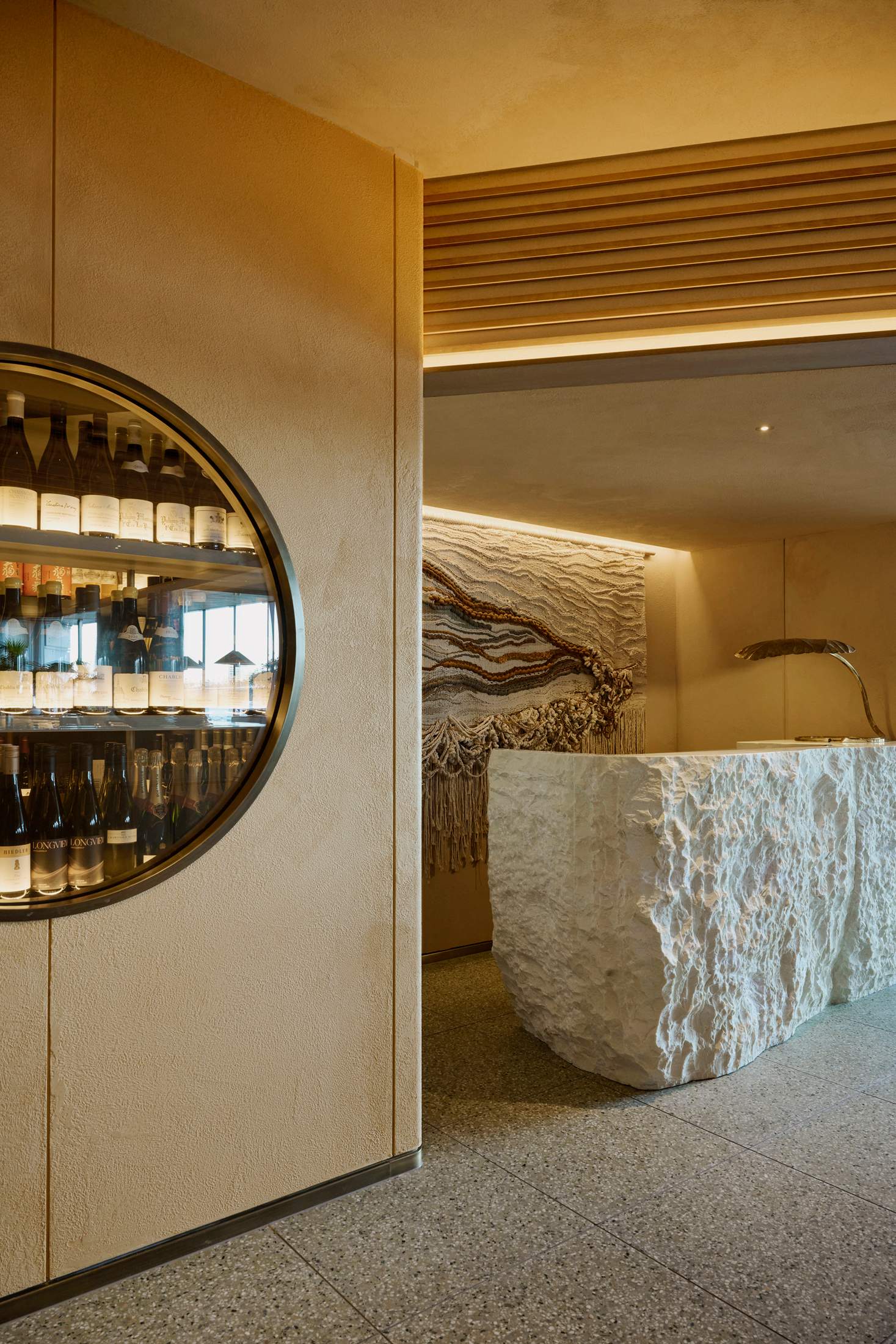
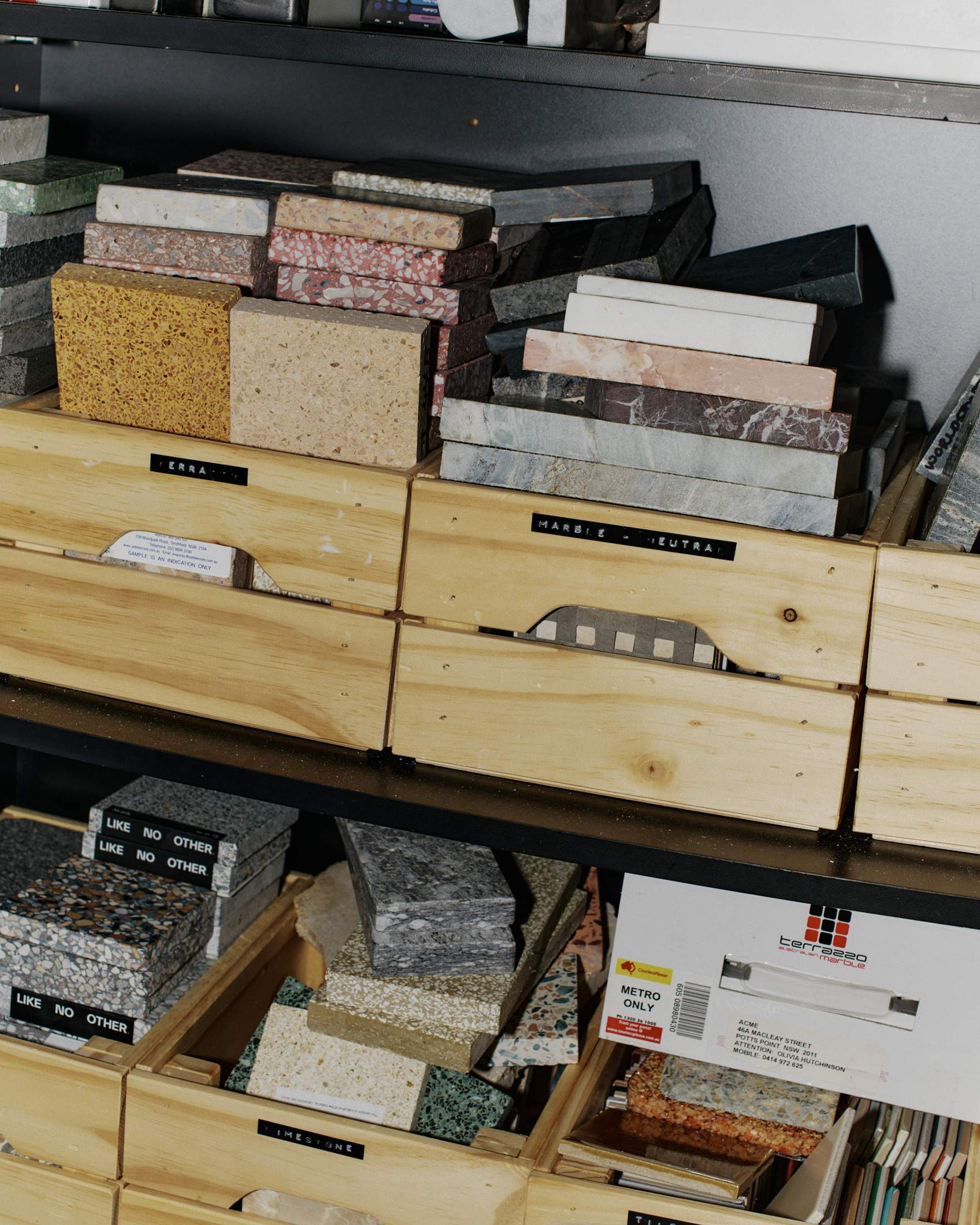
As grounded as Acme’s projects are in their Australian surroundings, the mission of transporting guests away from the familiar rhythms of their everyday life is still the priority. And it begins with a story. When Acme does its initial conceptual presentation to its clients, in addition to a floor plan and 3D visualisation of the space, the designers also present a storyboarded narrative of the venue. “We almost treat it like it’s a movie,” says Alafaci. “We write this story of the place and create a fantasy of what the project could be – it helps our design to have that touchpoint and it immerses the clients in the journey that we want to take guests on.”
acme-co.com.au
Projects of note
1. Gimlet
Melbourne
Acme brought a classic European charm to this restaurant, with leather booths and marble tabletops, and an atmosphere to rival hotspots of the Roaring Twenties to this landmark 1920s building in the city centre.
2. Mimi’s
Sydney
Acme enhanced the restaurant’s coastal atmosphere with a pared-back interior. The arched windows, which frame views of the Pacific, are the star of the show.
3. Supernormal
Brisbane
This offshoot of the Melbourne restaurant feels distinctly Brisbane, with abundant natural light and earthy tones to match the dark waters of the city’s river.
Attention to detail
MHOA, Austin
The ideal dining room seats about 40 people. That, at least, is the consensus among the restaurateurs who work with Michael Hsu Office of Architecture (MHOA), an Austin-based firm that has made a name for itself with eye-catching restaurant design. While many such establishments can seat far more, this perceived optimal size creates the opportunity, says Hsu, “to design spaces within spaces”. Take Uchiko Plano, a sushi restaurant in a Dallas suburb, which opened in 2024. It can fit 175 guests but following that golden rule led MHOA to design different areas, from a noisy bar for a lively night out to a hushed nook in the rear of the dining room for private conversations.
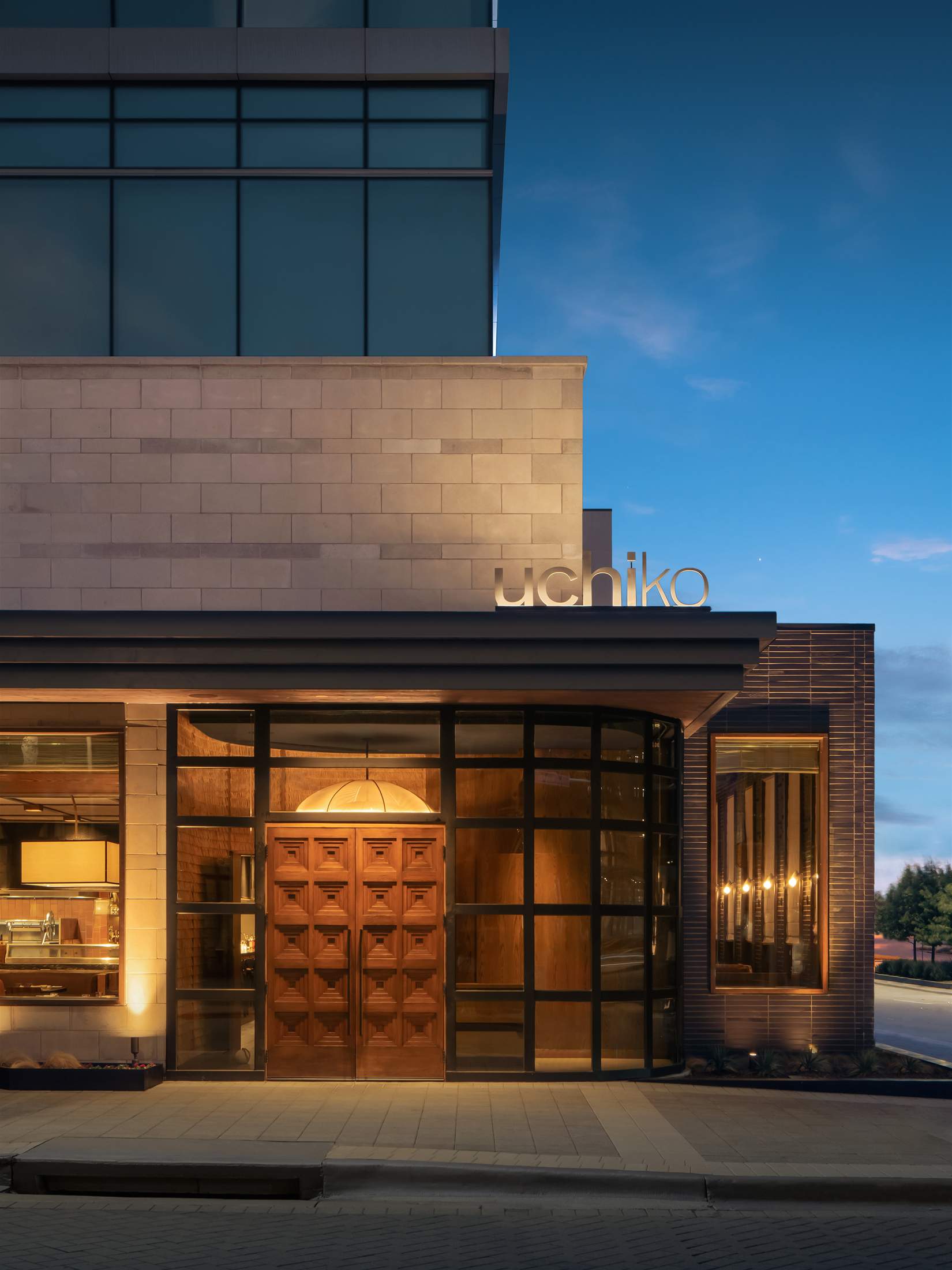
The emphasis on acoustics fits with MHOA’s philosophy that designing for dining is a multi- sensory experience. There are the obvious tastes and smells of the food but also distinctive visual techniques, such as providing sightlines to signature elements of the kitchen – say a wood-fired grill or chicken rotisserie. “Restaurants elicit a higher level of emotional response than other spaces,” says Hsu. “So we ask what we want it to feel like before we dive into what we want it to look like.”
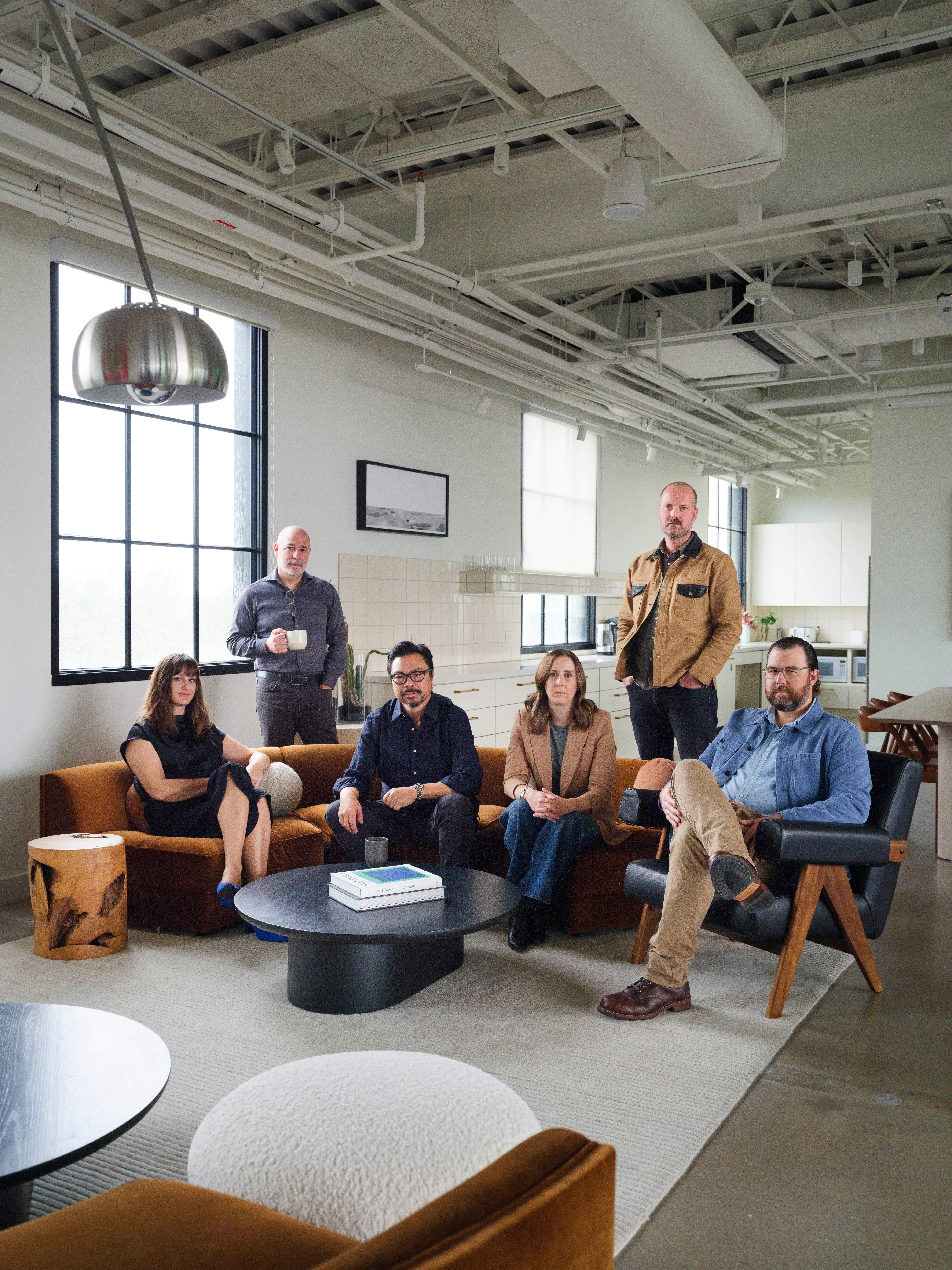
For architects, conjuring feeling is a matter of paying close attention. “We expect all of our designers to be really astute observers of the world,” says MHOA principal Maija Kreishman. “Is the lighting too bright or too dim? Is my seat too wide or too high? Hospitality is made in the inches of a table, zeroing in on the many small elements to make one larger whole.”
Hsu was born in Taiwan, where his mother, a classically trained chef, ran a noodle shop. He was raised in Houston and educated in Austin. The two cities are now home to his firm’s two studios, with hotels and restaurants accounting for about one third of the portfolio. And while Hsu has carved out a name among the Michelin-aspiring set, he is just as willing to apply his sheen to labour-of-love projects, such as restoring a casual bar, Uptown Sports, in an Austin heritage building that serves shrimp po’ boys and shows sport on TV.
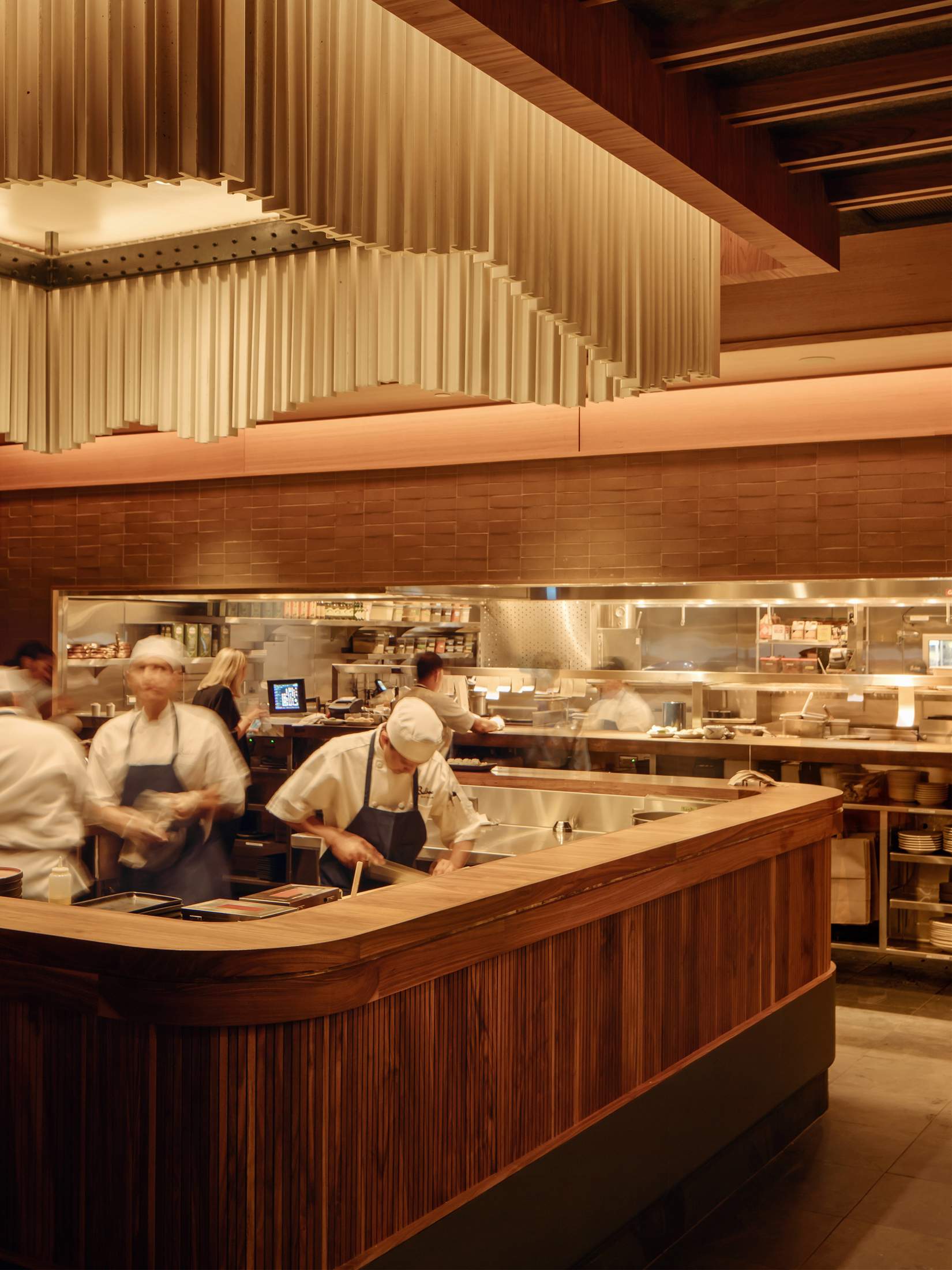
For Hsu, a year travelling in Europe as an architecture student – and talking his way into a job with Rem Koolhaas along the way – cemented the notion that a worldly designer is a better designer. He cites being inspired by places such as the Alhambra gardens or a mid-century ranch on the Californian coast. Ultimately, Hsu’s firm gravitates toward the world of food and drink because they find kindred spirits among their clients. “Restaurateurs are some of our favorite people,” says Kreishman. “We all love to travel.”
hsuoffice.com
Projects of note
1. Uchi
Austin
Hsu launched his career by transforming this south Austin bungalow into a cross between a Texas roadhouse and a Hokkaido farmhouse in 2005. Fittingly, the sushi restaurant’s name means “house” in Japanese.
2. Balboa Surf Club
Houston
Walk across hand-glazed green tiles until you leave a Houston car park behind and enter a portal to 1960s Rio de Janeiro, where Brazilian brutalism creates a backdrop to a mature seafood menu.
3. Sway
Aspen
Thailand meets the Rocky mountains in this Aspen outpost, where teak fittings, gentle lighting and plush banquettes set the tone, complemented by lamps made from Thai mulberry paper.


