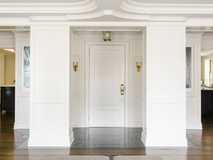Residence / Montréal
Royal to the last
Montréal’s Linton, Chateau and Acadia apartment buildings are beacons of historic grandeur among the surrounding modern blocks. Monocle takes the tour and finds homes that celebrate the city’s architectural heritage.
It’s a sunny weekday on Sherbrooke Street West and the wide pavements are crowded with upbeat office workers. Curbside restaurant terraces are heaving with Montréalers enjoying the first summer rays after a long winter. Here, people walk with their eyes up, as the arrangement of buildings of diverse architectural styles gives the impression of a colossal gallery.
The major thoroughfare itself forms a unique boundary within Québec’s largest city as it passes under the southern flank of Mount Royal. This is the Square Mile. From roughly the mid-19th century until the Great Depression the uptown neighbourhood was home to some of the nation’s wealthiest and most influential families. The merchants and industrialists who lived here built grand, French-inspired mansions erected in a vernacular that was first popularised in Midtown Manhattan.
The chateaux on Sherbrooke Street exist in contrast to the multitude of modernist and brutalist office blocks, towers and hotels that shot up in the 1960s and 1970s. Then, like now, Montréal was experiencing a building boom driven by a need to maximise housing density in the city’s centre. But the apartment blocks of the Quartier du Musée aren’t just notable for their size: it’s also the craftsmanship and just-so ornamentation that makes them such intriguing edifices.
The Linton is the eldest of the monolithic residential blocks and was completed in 1908 in the beaux arts style. From above it takes the form of a mirrored E and is 10 floors tall, with heavy granite walls supporting the yellow hand-painted terracotta tiles above. The façade features prominent mascarons (ornamental faces) and load-bearing classical corbels in granite at the upper edge of the second floor. The building is imposing at street level, though the effect is softened by the delicate fragrance of lilac and tulips blooming in the front garden.
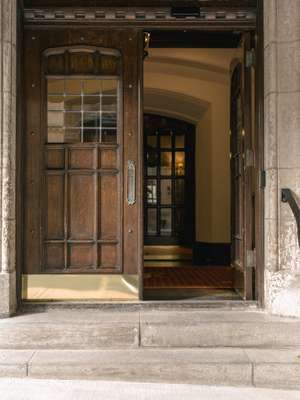
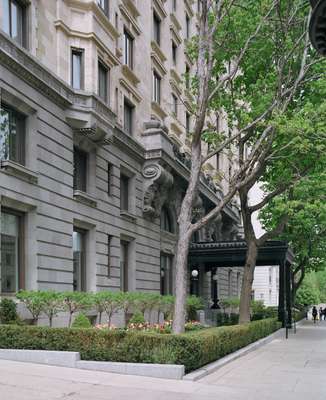
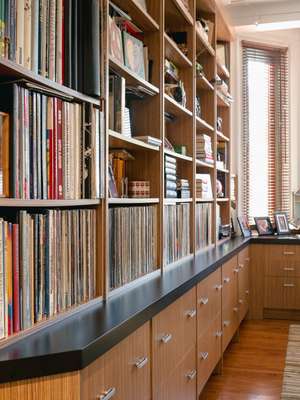
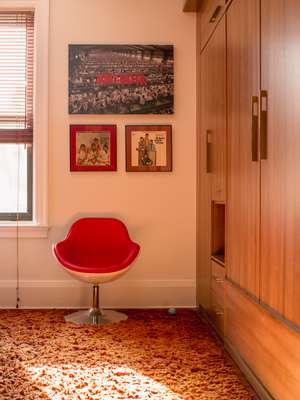
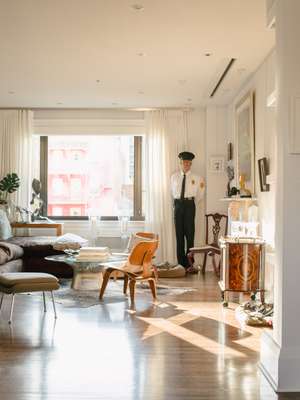
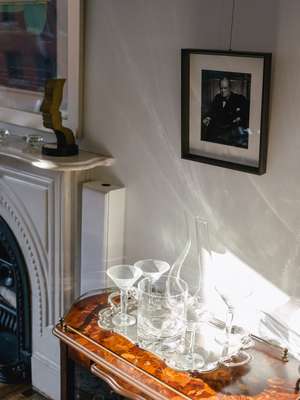
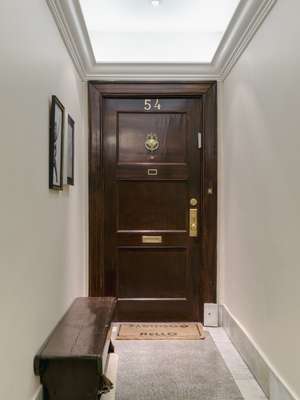
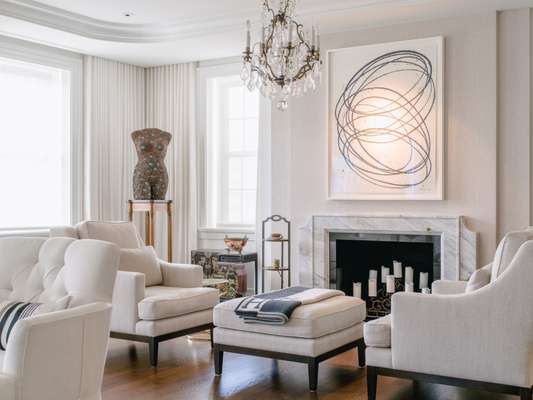
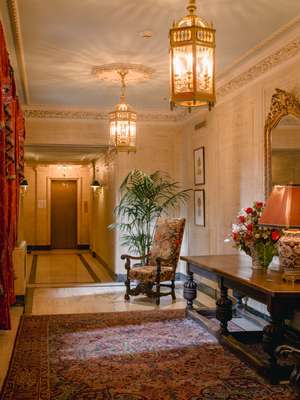
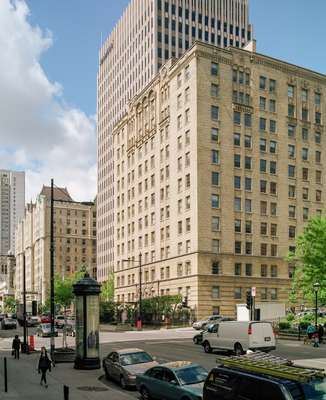
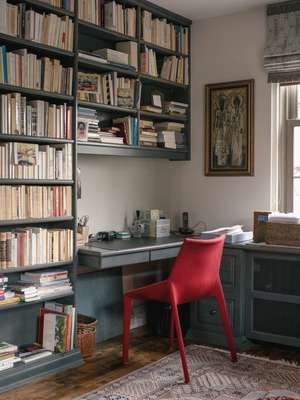
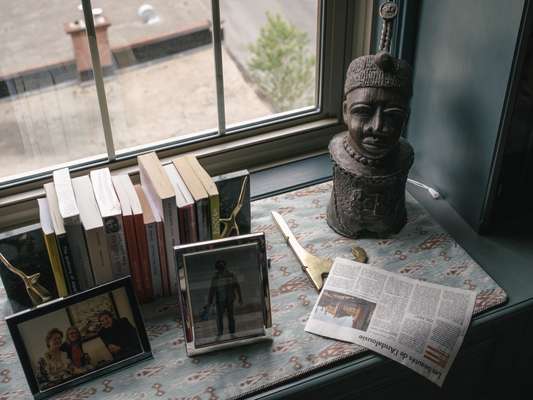
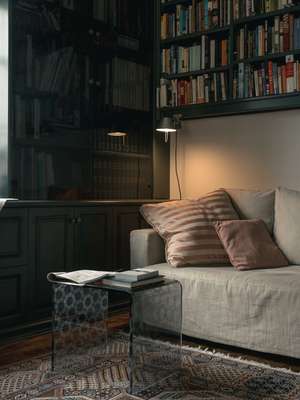
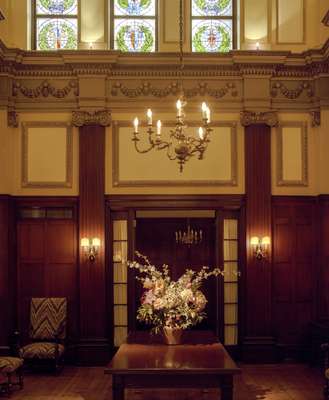
“If you’re here to learn about the building you’ve started in the right place,” says resident historian Françoise Grunberg as she exits the wood-panelled lift to find MONOCLE studying the large-format black-and-white photographs that line the building entrance hall. The photographs are of the Linton family and its estate and grounds before the construction of the apartment building. Grunberg leads us on an unrehearsed tour of the entrance hall and sitting room, referring as we go to the characters portrayed in the photographs that chart the apartment block’s 100-year history.
Grunberg smiles as she heads for the front door but stops under the main entrance’s jet-black wrought-iron portico. “I have the whole city at my disposal. Everything and anything I could want to do is within walking distance. If I’m bored and I want to see a show, Bourgie Hall [a Romanesque-revival church, now a concert venue and art pavilion] is just a couple of blocks away.”
Later we meet Linton resident Andy Nulman, the co-founder of the Just for Laughs international comedy festival, while he is out walking his dogs. “If you want to know why I like living here, this is one reason: I step out of my building and every day I bump into someone I know.” But it’s not simply the enviable location that makes the Linton and its ilk so desirable. Rather, it’s the appreciation of buildings themselves and the opportunity to experience the prewar grandeur of its craftsmanship firsthand.
Flanking the Montréal Museum of Fine Arts to the street’s north are the Chateau and Acadia apartment buildings, which were built in the mid-1920s and mark a departure from the strictures of the beaux arts style. The Chateau is every bit a castle, complete with turrets, gargoyles and grotesques (it is also the largest of the three buildings). The Acadia is the smallest and gives the impression of an abbey or monastery where floral bas-reliefs ornament the brick façade.
It’s not just the residents (and aspiring ones) who value these buildings. Recently, architectural-preservation initiatives have placed strict controls on residential development on a municipal level. Compared to the towers going up to the south, these buildings offer almost no modern amenities such as on-site gyms or communal rooftop terraces. Many who live here see such things as no match for the history preserved in these buildings.
What you find inside all three are spacious apartments and attentive, friendly staff who are on call at all times. “People choose to live here because of the look of the building and the quality of construction,” says Danny Fry, the building manager of the Acadia Apartments. “So for us the priority is preventative maintenance and regular inspections. Instead of trying to play catch up with the latest trends, we focus on the fundamentals.”
Despite their architectural differences the buildings are similar in many respects. For one they’re not strictly speaking apartments but actually companies in which residents are shareholders. Taxes are applied to the building rather than individuals – a considerable advantage on such prime real estate. The buildings have all been designated heritage sites and the resident shareholders are all keen to maintain the buildings as they are. When asked about the most recent improvements or upgrades to the buildings, representatives from all three pointed out subtle, in some cases hidden, indoor parking garages.
In a construction boom defined by glossy marketing campaigns and a competitive desire for skyline prominence, these buildings serve as a timely reminder of the enduring appeal of good design. There are no branded lifestyle concepts or social-media campaigns and only one of the three buildings maintains a website. “We’re the Chateau; the name says it all,” says building manager Gregory Lucente. “We don’t need to advertise.”
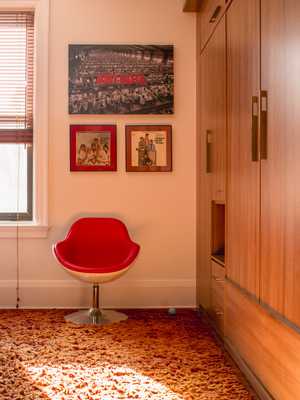
Residence 01
Andy and Lynn Nulman
Linton
Andy and Lynn Nulman moved into the Linton five years ago. “We knew right away this would be our new home,” says Andy. “We saw the listing on a Wednesday and had signed the papers on Saturday.”
Many of the Linton’s best original design features appear throughout the Nulman home, such as the near 3-metre-high ceilings, raised doorways, hardwood floors and a fireplace. Though they moved the entrance to the master bedroom and turned a linen closet into a walk-in one, the layout of their home is similar to the building’s original floor plan. In the living and dining rooms, light pours in from large windows on three sides, illuminating their collection of contemporary and pop art.
“We needed to find a home for the art,” says Lynn, the resident curator of the collection. Paintings are hung on wires from a special bracket running the length of the walls, reinforcing the overall impression of an art gallery. “Driving nails into the antique walls wasn’t an option” says Lynn. “You can’t plaster over old plaster.”
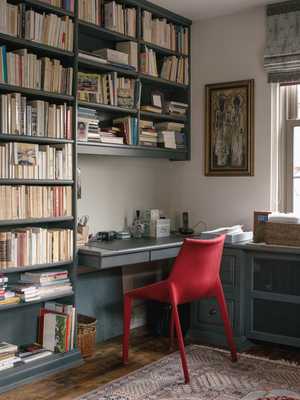
Residence 02
Nicole Brodeur
Acadia
Nicole Brodeur is a civil servant who has lived at the Acadia for 35 years. Her husband was a busboy at the Ritz-Carlton Hotel across the street in his youth. “He used to deliver pies and pastries to the residents here. That’s when he decided he would one day call this place his home. That’s partly why I’m here today.”
Brodeur’s roomy home is in the mid-range of the Acadia’s apartments, with recent renovations to the master bathroom and kitchen. “Originally the apartments all had very small kitchens with adjoining maid’s quarters. That was the style at the time; the upper class didn’t prepare their own food. We had no need for a maid so we enlarged the kitchen.”
Remarking on the abundance of natural light, Brodeur points out that the Acadia is surrounded by smaller heritage properties and had purchased an adjacent building to ensure its apartments will remain well lit in future.
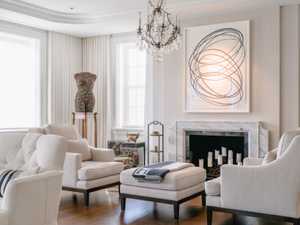
Residence 03
Joyce and Jeremy Becker
Chateau
The Beckers moved in to the Chateau three years ago and have an entire floor in the building’s central tower. Both born and raised in Montréal and semi-retired, they undertook an extensive 18-month renovation when they arrived.
“We gutted it and rebuilt it from scratch, combining two apartments into one,” says Joyce. The Becker home is classically elegant and houses a few clever contemporary additions. “Just about everything is automated, from the blinds to the sound system. My husband’s parents live in the building; I knew I wanted to live here the first time I saw it. It’s intimate and the service is exceptional.”

