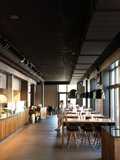Mehr als Wohnen / Zurich
Built to last
Many cities need more housing schemes but fall short of making them characterful and interesting. We visit a Swiss development that has built-in charm and diversity.
“This was one of the last forgotten places in Zürich,” says Andreas Hofer as he sits in a café in the Hunziker Areal neighbourhood. Now home to 1,300 people, the area is frenetic with activity and peppered with playing children, dogs and strolling couples. Hofer leads the 13-building co-op Mehr als Wohnen – literally “more than living” – that created this new patch in Zürich’s northern reaches. The buildings are an experiment in city-making and their popularity suggests it’s a successful one.
The first residents arrived in autumn 2014 and the final commercial tenants will complete the mix throughout 2016. Bright flags, fairy lights and flourishes of foliage adorn the public spaces between the housing blocks. Bikes are neatly stacked in roomy storage spaces and asphalt paths crisscross lawns that lie between the residential buildings, with ground floors occupied by shops.
Mehr als Wohnen is a new approach to building for the mass market. “In 2007 there was the 100-year jubilee of housing co-operatives in Zürich. And we had an idea about how to look to the future,” says Hofer. These housing organisations are powerful in the city and many residents rely on them as an alternative to ownership or rental. To call Zürich’s property market overheated and short on options would be an understatement. Since 2000 it is estimated that housing prices have risen by 70 per cent. Skyrocketing rents and limited space are squeezing many, from new business owners to middle-income professionals.
Mehr als Wohnen charges stable market rates for its 395 units and it’s an experiment in building houses that up quality of life as well as offering a roof under which to reside. The challenge was to create a large-scale development on a former industrial site. So often a need for more houses yields homogeneous apartment blocks plonked on undesirable brownfield sites on a city’s outskirts. But there is something about the solidity, thoughtfulness and confidence of Mehr als Wohnen that takes it well beyond such limited ambitions.
“All the spaces in these areas can look the same; there is often no sense of place,” says architect Anne Kaestle of Duplex Architekten. She’s part of a team that created the complex along with fellow Zürich architecture firm Futurafrosch, which was responsible for the masterplan. Both were chosen in an international competition that was managed by the city.
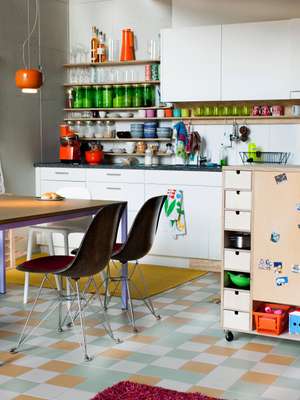
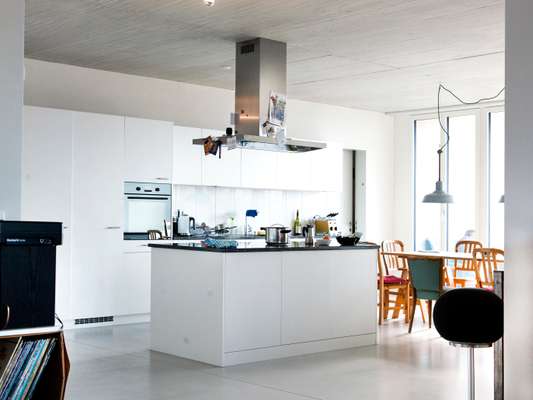
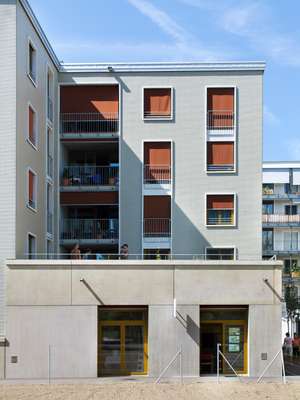
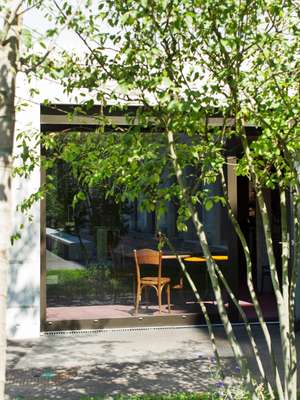
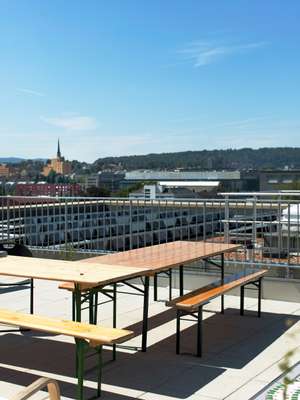
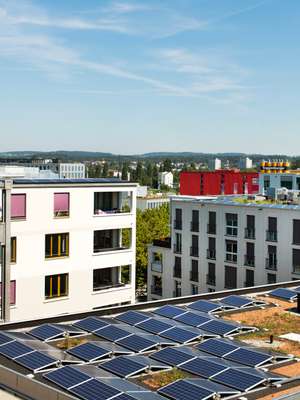
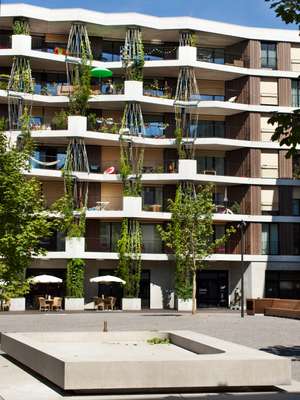
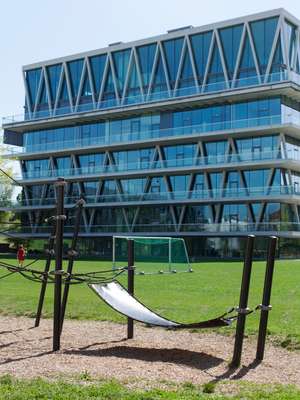
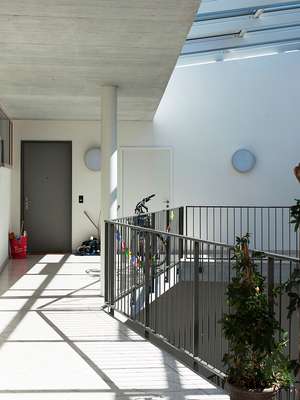
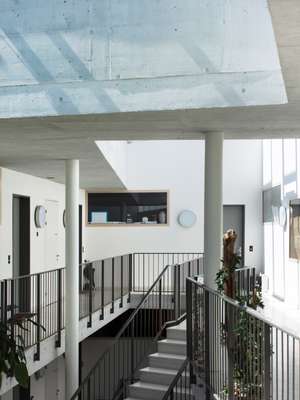
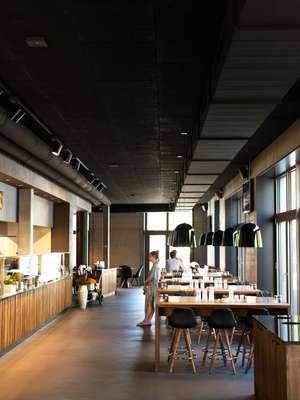
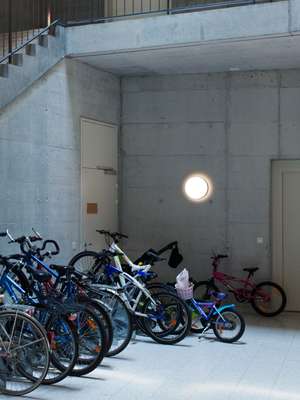
Creating a social buzz and designing large buildings on a human scale was at the forefront of the architects’ considerations. The site was divided into 13 plots and allotted generous swathes of public space in order to promote social mixing. The paths widen to create informal courts or hug the buildings to leave room for playgrounds and a central square.
Futurafrosch wrote a short manifesto called Kodex early in the process. It outlined the desired urban qualities that the studios needed to weave into the fabric of the project, such as homely and green public areas, promenades and the communal layout of mailboxes, all of which encourage interaction and a shared sense of space. “We started with urbanism,” says Kornelia Gysel, co-founder of Futurafrosch. “We needed to establish a place, not only for the people living here but also for the people from the neighbourhood, to interact.”
Another victory is that the space doesn’t feel detached from the city. Zürich’s best-in-class public-transit system serves the residents; a necessary step as car ownership here is severely restricted to those with disabilities and those who need a vehicle for work. It’s a compromise for some but for others Mehr als Wohnen is about more than just deciding where to rest their head: it’s about an engaged existence that doesn’t necessarily include a car.
Despite the buildings’ unified theme, five architecture firms were behind the designs. Futurafrosch and Duplex were joined by architecture firms Pool, Miroslav Sik, Müller Sigrist and landscape specialist Müller Illien. Variations in the architecture of each building create a distinct relationship to their neighbours. Different window placements, balconies and floor heights result in subtle contrasts that mirror the varying styles and patina that you would expect to find in a place formed over decades rather than in one go.
Recurring features include sturdy steel railings and pale granite tiles that help to unify the designs and create a sense of permanence and solidity without gratuitous expense. The light fixtures are displayed in various configurations to add personality while maintaining a sense of unity. A single contractor, Steiner AG, supported the project in all its complexity and was responsible for building the Mehr als Wohnen ensemble.
The apartments vary from small one-beds to clustered living spaces. The latter has up to 12 ensuite bedrooms linked to a central living space, meant to address the rise in single-person households and create a situation akin to a houseshare. Like much of the project, there is a whiff of both the pragmatic and idealistic about it and the idea has gained in popularity. Consultancy firm Accenture has a cluster for its employees; parliament member for the Greens, Matthias Probst, lives in another. “We had sociologist Corinna Heye help us to measure the social mix,” says Hofer.
As applications far outstripped available spaces, the co-op attempted to create a diversity that would be impossible to ensure in open-market housing. On a late summer evening, groups of children play, teens congregate and adults can be seen gathering on lawns, balconies and the main square. Barbecues in the ground-floor common areas between the buildings spill onto the streets.
Fair rents for ground-floor ateliers are available to businesses that may otherwise struggle to find space. They’re offered to residents and non-residents alike and currently a graphic designer, a string-instrument workshop, a guesthouse and a daycare centre are among the tenants.
Swiss opera singer Christoph Homburg rents a space at Mehr als Wohnen, using it as a restaurant and salon. “I could have done this in the city centre but then it would have been very small, with only the Schickimicki crowd,” he says, throwing in a pejorative German term for snobs. Across the way is Ayverdi’s, a kebab café run by three brothers Ali, Hüseyin and Murti Ayverdi. The small-scale food outlets and workspaces blend harmoniously with residential and communal spots.
While cities press further into their peripheries to create new housing, developers often overlook the aspects of a city that go into making it a desirable place to be. But Mehr als Wohnen offers a thoughtful rebuttal to this tiresome trend.

