Micro hubs / Global
It’s a small world
Bigger isn’t always better, as these petite but perfectly formed shared spaces prove. From a restaurant-cum-shop in Tokyo to a set-up in São Paulo that serves everything from cocktails to culture, we size up the tiny trailblazers that will be forging a path in 2016.
1- Ridge Shoto
Tokyo
Ridge Shoto, a new three-storey building with a brick façade in a smart Tokyo neighbourhood, looks like it was built with its tenants – a restaurant, clothes shop and graphic-design studio – in mind. In fact, the aptness of its size and design was pure chance. Kota Engaku, a magazine editor and the man who pulled it all together, spotted the site when it was about to be redeveloped. The location, in the quiet hinterland of frantic Shibuya, was perfect and the owner had come up with a design that Engaku liked the look of.
Engaku had been thinking about creating a mixed complex for a while. “The magazine world is two-dimensional,” he says. “But I’d always wanted to create a space for clothes, food and living all under one roof.” Engaku’s compact editorial office is tucked into the middle floor, from where he oversees the production of publications ranging from the Japanese edition of Kinfolk to Slider, a quarterly skateboarding magazine.
Engaku wanted a restaurant on the ground floor and he knew the man to call on: his friend Shoichiro Aiba. Aiba, who spent five years in Tuscany, is well known for his Italian restaurants; it wasn’t difficult to persuade him to join the project. “I liked the location: near Shibuya but not right in it,” he says. “We always want to be close to places where people come together and this is right next to Shoto Park.” Trattoria Babbo has a more classic menu than Aiba’s other restaurants – osso buco and tripa are staples here – and he worked with his regular collaborator, Tokyo design firm Landscape Products, to give the interior a modern feel with plenty of wood.
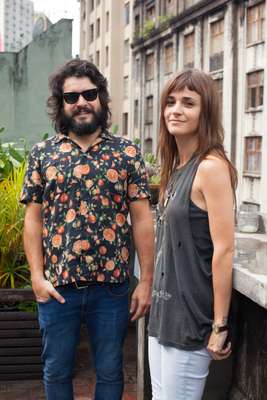
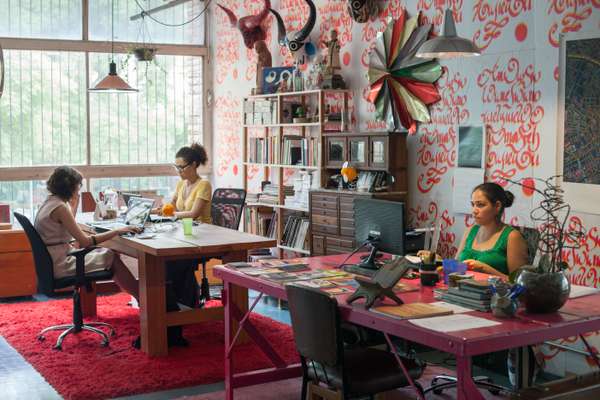
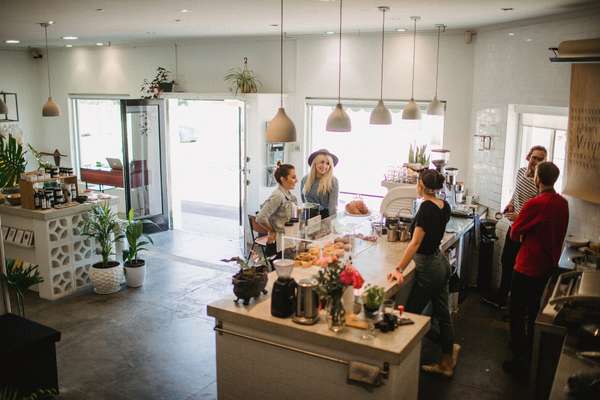
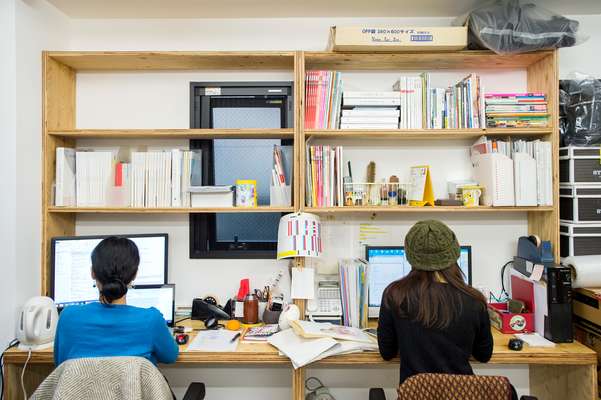

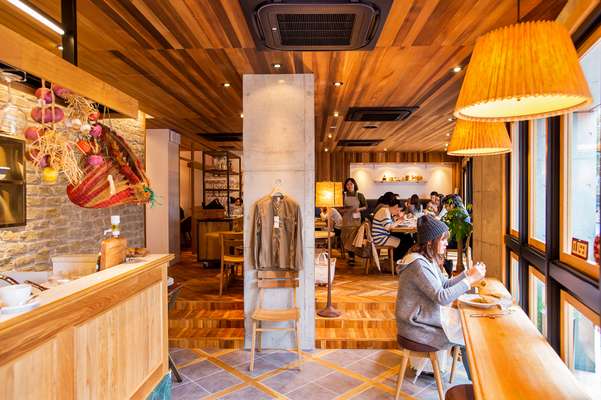
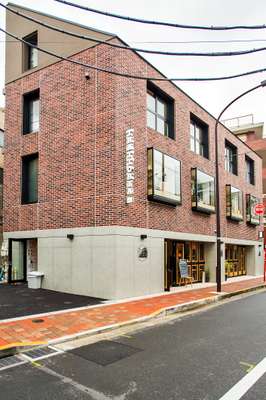
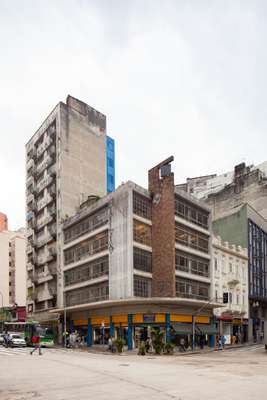
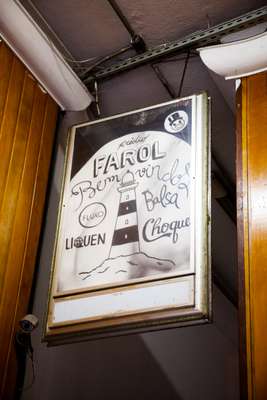
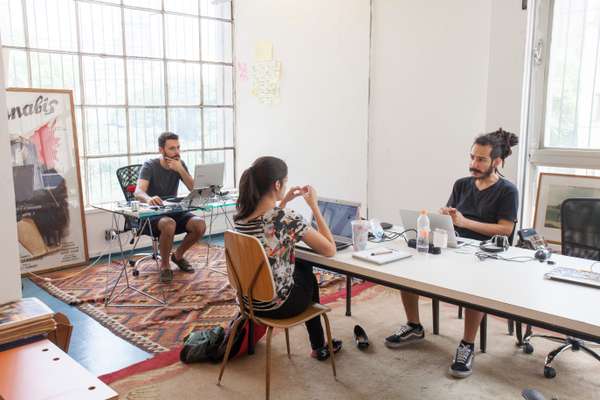
Most of the middle floor was given over to Need Supply Co, a lifestyle shop from Richmond in Virginia. Engaku had been editing the Japanese version of the company’s publication Human Being Journal and knew the brand’s blend of small labels would work well in Tokyo. “I’ve always been fascinated by Japanese culture and the excitement that can build around a brand there,” says Need Supply’s creative director Gabriel Ricioppo.
Engaku invited fashion retailer Takayuki Minami – the team from Virginia had admired the 1LDK shops that Minami has set up during multiple visits to Tokyo – to offer a new perspective on the brand in a smaller, more tightly curated shop. “Tokyo was the first project for Need Supply outside of the US,” says Ricioppo. “The outcome is an extension of our brand.”
Upstairs, in one of two apartments, is Goshi Sato and his graphic-design office Offs. Sato designs many of Engaku’s magazines and it made sense for him to move into the building. Aside from the camaraderie there has been a commercial upside, since Sato has pulled in work from the other tenants. He put together a newspaper for Trattoria Babbo’s opening and has done graphic work for Need Supply. “I don’t have to meet a client in my office,” he says. “We can go downstairs for a coffee or a meal.”
It’s good for Aiba too as the building’s other occupants mean there is a constant stream of customers. “There’s a good interaction,” he says. “Customers who come to Need Supply might come down here and vice versa.”
Meanwhile, for Engaku, the set-up has worked out just the way he’d hoped. “It feels like the old days in Japan when people lived at the back of their saké shop,” he says. “Here I can work on my magazines but still keep an eye on the shop and the restaurant.”
Notes: Who's in the house?
Second floor:
Graphic-design studio Offs, run by Goshi Sato
First floor:
Need Supply Co; editorial space of Kota Engaku
Ground floor:
Italian restaurant Trattoria Babbo
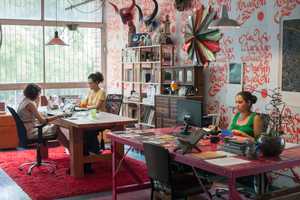
2- O Farol
São Paulo
The founders of O Farol (“the lighthouse” in Portuguese) chose the name well. This building in the heart of São Paulo’s Centro district has in the past year become something of a cultural and commercial beacon. From the outside the four-storey building looks almost abandoned: the paint is worn in places and the entrance is through a small door without a doorman or reception. But don’t let appearances fool you: inside, the building is alive and buzzing with activity.
Art directors Elohim Barros and Renata Mein transformed this building into what it is today: a space for six different companies covering sectors from journalism to design, and a magnet for people from across the city. Six months after a large-scale renovation the couple moved in and occupied the fourth floor and rooftop. At first they were unsure what would come of it. “All we knew was that we were looking for a place with a rooftop,” says Mein.
It began at the start of 2013 with Balsa (“the raft”), an events space on top of the building. Over time, Barros and Mein began promoting events with ticket sales and renting space for corporate functions. Then from the beginning of 2014 the rest of the tenants started to arrive, all initially friends of the founders. Today the building is full; the final occupants arrived in October 2015.
One floor down from Balsa is Fluxo, headed up by journalist Bruno Torturra and 10 other people. His business creates video content on political and citizenship issues. The team has also launched an online radio station. Sharing the third floor is Núcleo Digital, a tech start-up developing software to connect the government and businesses with society at large.
Walk down another staircase and you’ll find yourself in the bright Líquen design studio of Graziela Peres, who worked as an art director at Vogue Brasil before setting out on her own. Peres and her 12 colleagues work with clients such as São Paulo Fashion Week. Finally, the first floor is a cultural powerhouse shared between the Instituto Choque Cultural – the educational arm of the São Paulo gallery of the same name – and Cultura e Mercado, an online forum for Brazilian culture.
However, O Farol is not simply a standout project: it is also part of a wider transformation. Centro as a neighbourhood has been through a rocky period: it used to be known for burglaries and derelict buildings but it is turning over a new leaf. According to city hall, in the past decade the rate of vacant properties in the downtown area has fallen dramatically from close to 40 per cent to 11.7 per cent. New buildings are being erected on virtually every block and people are returning here to live and work.
Much of the credit for the revival must go to the city authorities, who have constructed bicycle lanes and expanded the subway, encouraging people to move back. But O Farol can take some of the praise too. Mein and Barros have created a vibrant hub for the area but the initial impetus actually came from a desire to explore new ways of sharing space. This even comes down to how the building is run: every company has its duties, from paying bills and cleaning communal areas to helping with security. “We are not a co-working space,” says Barros. “We are more like an ecosystem of independent firms that, when necessary, combine our expertise to develop a project together.”
Notes: Who's in the house?
Fourth floor:
Balsa, an events space.
Third floor:
Fluxo, the website run by Bruno Torturra; Núcleo Digital, a tech start-up.
Second floor:
Líquen, the studio of Graziela Peres.
First floor:
Choque Cultural, an educational institute; Cultura e Mercado, a forum for culture.

3- 324 Oxford Street
Perth
“We chose the space in this neighbourhood because there’s a community,” says graphic designer Leah Dent. Two years ago she set up 324 Oxford with business partner Angela Mitchell. “We can’t quite trace the building’s history, except that it was a corner shop in the 1940s.” The pair fully renovated the shop and what was once an adjacent house so that the building now contains a café, retail space and, beyond that, an office and studio.
From 324 Oxford – at 324 Oxford Street in the Leederville suburb of Perth – Dent and Mitchell run their practice Studio Bomba. They also have three other initiatives: a letterpress stationery company; First Comes Love, an annual fair for people planning to get hitched; and The Skillsmithery, a workshop series that includes classes on bookbinding and leatherwork.
Since moving in they have recruited four other businesses. Entering through the front door, visitors are greeted by a café and a retail space. Fashion designers Erin Taylor and Kate Wilks and their label On a Whim occupy the shop, while the café, Virgil, is run by Levi Lothian and serves beans from roaster Loaded Coffee. Just beyond, on a mezzanine, sits an office and studio where photographer Natasja Kremers and designer Melissa Kitson work alongside Dent and Mitchell.
The nearest shop to 324 Oxford, which is situated among houses, is several hundred metres away. The one-storey building has therefore become something of a meeting point for the neighbourhood’s residents, who regularly drop in for a coffee or to peruse the clothes on offer.
According to Dent, all the businesses benefit from one another. “The exposure to other people’s creative worlds is inspiring. I work in 2D so watching the fashion designers create a 3D object from a sketch is remarkable. Working here is the antithesis of working in an office. There’s no commute, we walk to work and we’ve become not only a hub for the neighbourhood but a part of each other’s lives.”
Notes: Who's in the house?
Mezzanine:
Studio Bomba, Mitchell & Dent and First Comes Love, all run by Leah Dent and Angela Mitchell.
Melissa Soraya, a graphic-design consultancy.
Kremers Photography.
Ground floor & workshop:
On a Whim, the shop for Erin Taylor and Kate Wilks’s fashion brand.
Virgil Coffee, owned by Levi Lothian.
Notes: Erik Spiekermann on Berlin
In Berlin, people used to live in the front of their buildings and work in the connected courtyards set back from the street. The further you walked into the building, the rougher the trades became. Bakers, shoemakers and tailors didn’t make much noise or cause a lot of dirt but metal and wood workshops did, so they would be housed in the third backyard. Below the flats in front were the shops so the things people needed most would often be easily accessible.
This mix meant workers wouldn’t have to cross the city to get to their workshops and shopping simply meant trotting downstairs to pick up a loaf of bread. We all know what has happened to our cities since: today we sit in traffic to and from work and have our pre-ordered shopping delivered by truck, causing yet more traffic.
Berlin still has those blocks of mixed flats and workshops. Too many of them have been turned into offices and lofts for the “creative industries”, while makers of food and other “ordinary” goods have been forced into industrial suburbs. But suddenly people are making things again and right in the heart of the city: bakeries make bread that actually tastes like bread, there are distilleries in cellars and craftspeople are back in the backyards. All these trades benefit from being in one space, with the people who run them living close to where they work.
UK designer Norman Potter’s definition of a workshop runs as follows: “A place in which small-scale, sometimes specialist manufacture is carried out, often with a shop-like availability of product or service by direct personal transaction.” This is exactly what more and more people are doing. Sounds romantic? Perhaps. But in Berlin at least, it simply means going back to what we once had.
Spiekermann is one of the world’s most celebrated living typographers and a designer with strong thoughts on the future of the city. He is on the lookout for a space in the centre of Berlin, at least 3,000 sq m in size, to house (among other things) a printer, shoemaker, picture-framer, baker and bike shop.


