Design / Global
Different class
Recognising the impact that a school’s design can have on a child’s education, Swiss architects are leading the field in creating more accommodating institutions. We visit three that make the grade.
For many, memories of school involve drab corridors, cold classrooms and desks that had seen better days. Now, however, there’s a growing awareness that it’s not just how children learn that matters but where they learn. The surrounding shapes, colours and textures can help pupils to feel at ease or inspire them to be creative. Moreover, involving them in a school’s design can become part of the learning process.
When you enter the primary school in Zofingen, roughly an hour’s drive from Zürich, you notice the step-like sculptures in the hall. In bold shades of blue, pink, green and yellow, they contrast with the modern concrete-and-oak interior. “The idea is to connect the static building with its moving inhabitants in a playful way,” says Zürich-based architect Sebastian Marbacher, perched on one of the sculptures. The young designer won a competition to provide an installation for the new school as part of the Kunst am Bau programme, which allocates funds for art in public buildings.
It resulted in six coated-foam objects (each of them big enough to be moveable only by adults) inside the school, while outside are 11 static works made with tinted gravel. “What I did not expect is that they are more of an obstacle to jump over than to sit on,” says Marbacher. As we watch, two small boys wearing rucksacks throw themselves onto some yellow steps. Minutes later a girl clambers over a blue structure on her way outside.
According to the designer, the objects encourage pupils to mingle and appropriate their new school building. “It can kill a lot of ideas if the rules are too strict,” he says, in relation to the architecture of a school. “This school’s approach is that kids can learn in any space; you don’t have to build fences everywhere.”

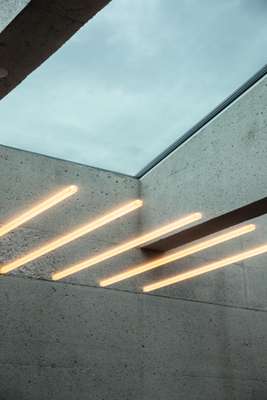

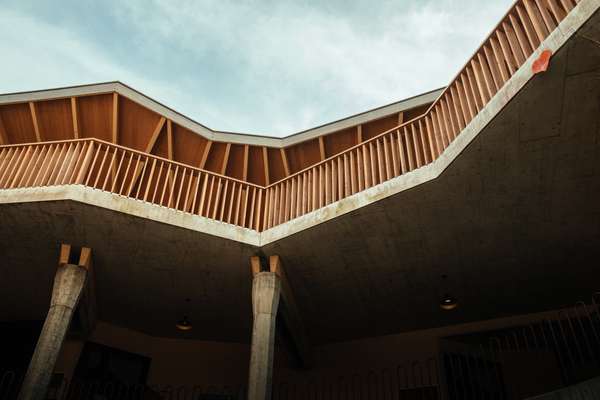
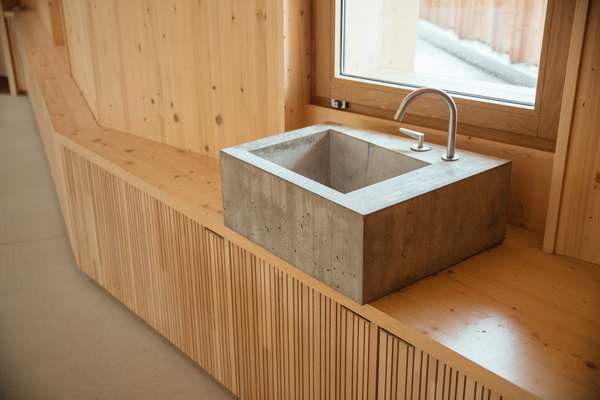
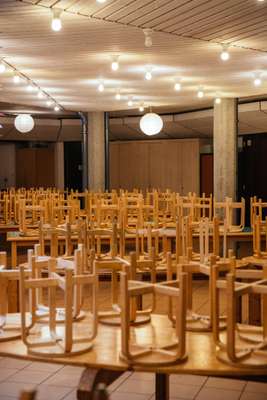
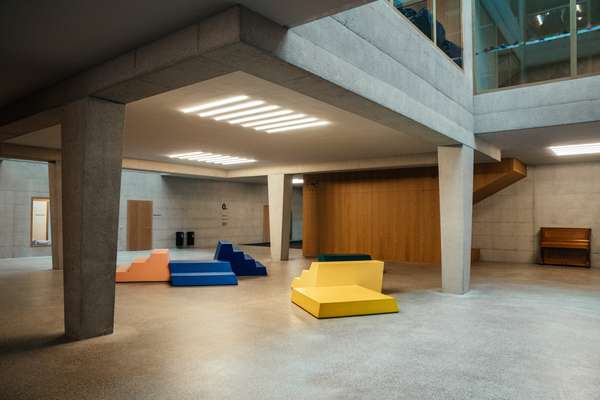
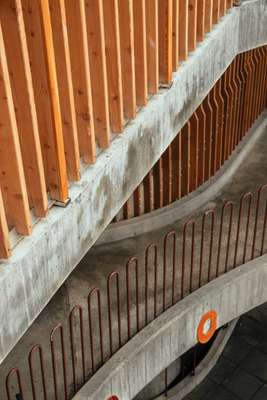

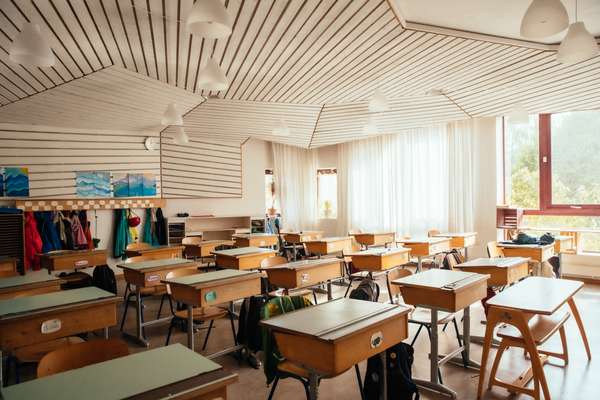
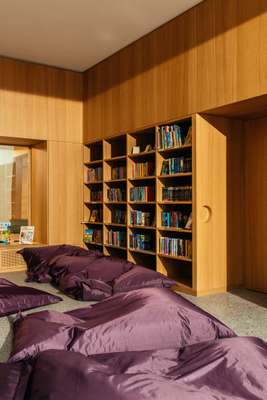
In Basel the spatial-design studio zmik developed its “learning landscapes” at the St Johann Primary School, an imposing building finished in 1880. During recent renovations, the educational authorities agreed on a budget for built-in furniture on the condition that the pupils were involved in the design process. The competition was won by zmik which created a combined cloakroom and learning space for the school’s corridors.
“The main idea was to create extra space to learn in or, rather, to learn in a different way,” says Mattias Mohr, a partner at zmik. “Our aim was to not just place furniture in the corridor but rather melt it with the building’s historical architecture,” he adds, noting the challenge posed by safety and fire regulations.
Displaying soft green tones, the installation resembles an abstract landscape, with slides, caves and perches for the younger children and group seating for the older ones. Some of the pupils’ ideas – such as lockers for the older students – feature in the final design. Mohr and his colleagues chose materials with a range of textures: painted timber, polished oak, linoleum, upholstered surfaces and grass-like carpeting.
“Pedagogical concepts are changing and influencing projects such as this,” says Mohr as we pass a group of pupils working at a table attached to the windowsill (part of the installation). “This space contrasts with the classroom, with its chairs and desks. It is more fluid – children can figure out how to use it themselves.” An echo of the modern workplace? “If you look at work today it’s very similar. You want different spaces and can be working even if it looks like you’re hanging around.”
The installations have fostered a sense of responsibility: the school’s cleaning service doesn’t include them, so pupils have been vacuuming them themselves. “This is a pioneer landscape,” says Mohr, who hopes the project’s success will encourage similar investments at other primary schools.
At the Rudolf Steiner School in Geneva, a private school based on the philosophy of the Austrian educator, which pupils can attend from early learning until university, architects brought the natural landscape right into the classroom. Built in the late 1980s by Jean-Jacques Tschumi, classrooms here are grouped around a central courtyard. In 2015, Lausanne-based architects Localarchitecture was tasked with expanding the school. It added a top floor where seven classrooms are connected by a partially covered walkway. Under existing concrete pillars, the firm also added a light-filled reception class. Combining traditional carpentry and 3D technology, Localarchitecture used weather-resistant larch outside and spruce for the interior. Again, participation was encouraged and pupils were invited to visit the new floor as it was being built, which helped them better understand the space.
“It’s part of the whole but a completely different world, connected with the sky,” says architect Antoine Robert-Grandpierre as we reach the top floor, where the teenage pupils have their classes. “You almost feel like you’re in a treehouse here.” Whereas the classrooms on the lower floors feel cocooned, the top floor offers the older pupils views of the Jura Mountains to the north and the Salève range to the south. Thanks to their skylights, pale wooden walls and simple desks and chairs from Vitra, the classrooms provide a serene space for learning. “When you enter the classroom, the atmosphere should be totally different from outside – it should be calm and light,” says Robert-Grandpierre.
These examples show that Switzerland is ahead of the curve when it comes to viewing school design as an investment in the next generation. Firstly, bright colours, engaging textures and flexible spaces support playfulness and creativity, especially among young children. Secondly, warm natural materials help pupils and teachers feel calm and focused in class, while making the space feel less like a prison.
Involving children in the design process encourages their sense of pride and ownership in the surroundings. Even without generous Swiss budgets, these are principles that schools around the world can apply, whether that means perking up their existing spaces or bringing in bright architects, such as this Swiss bunch, for the betterment of education.


